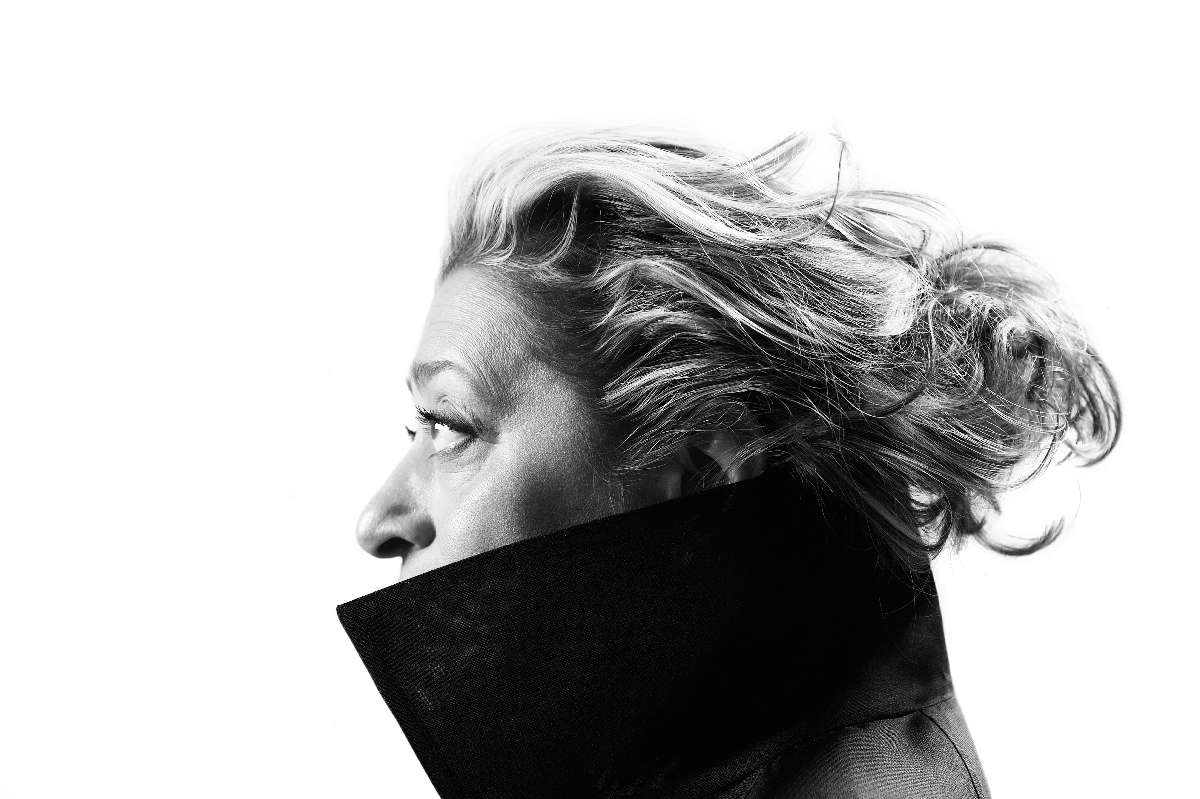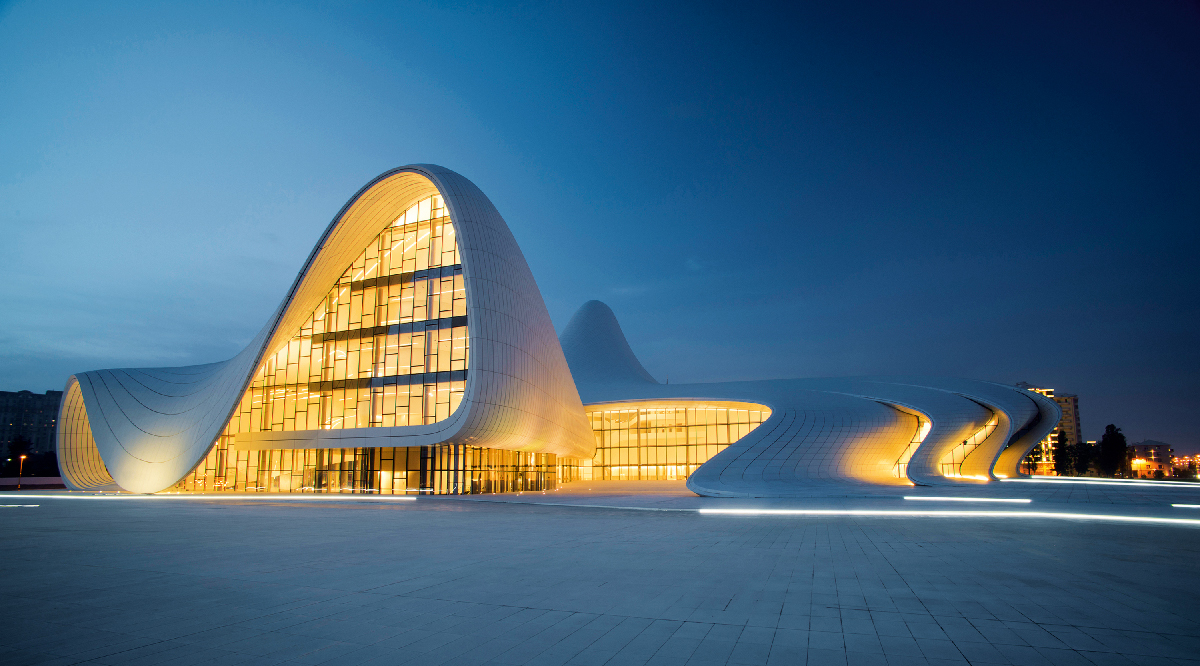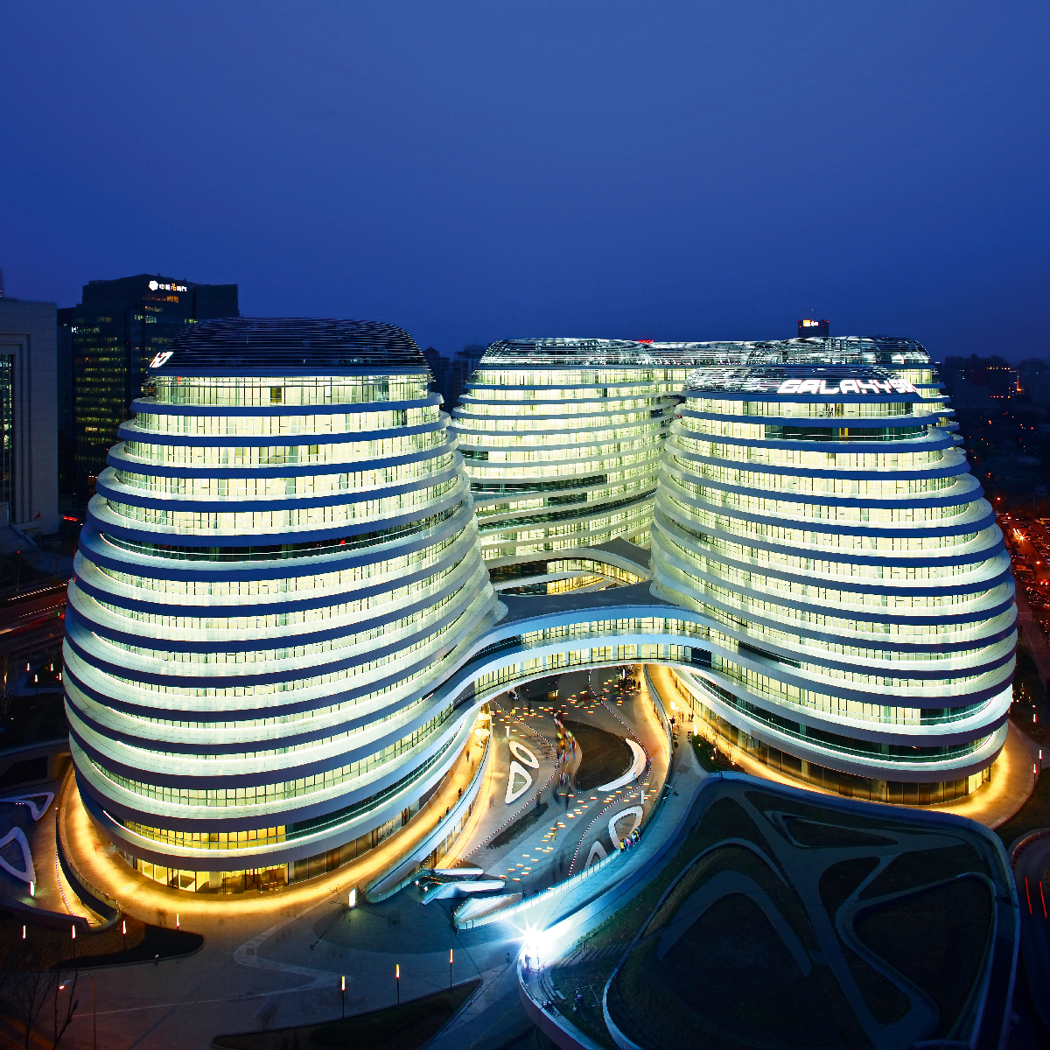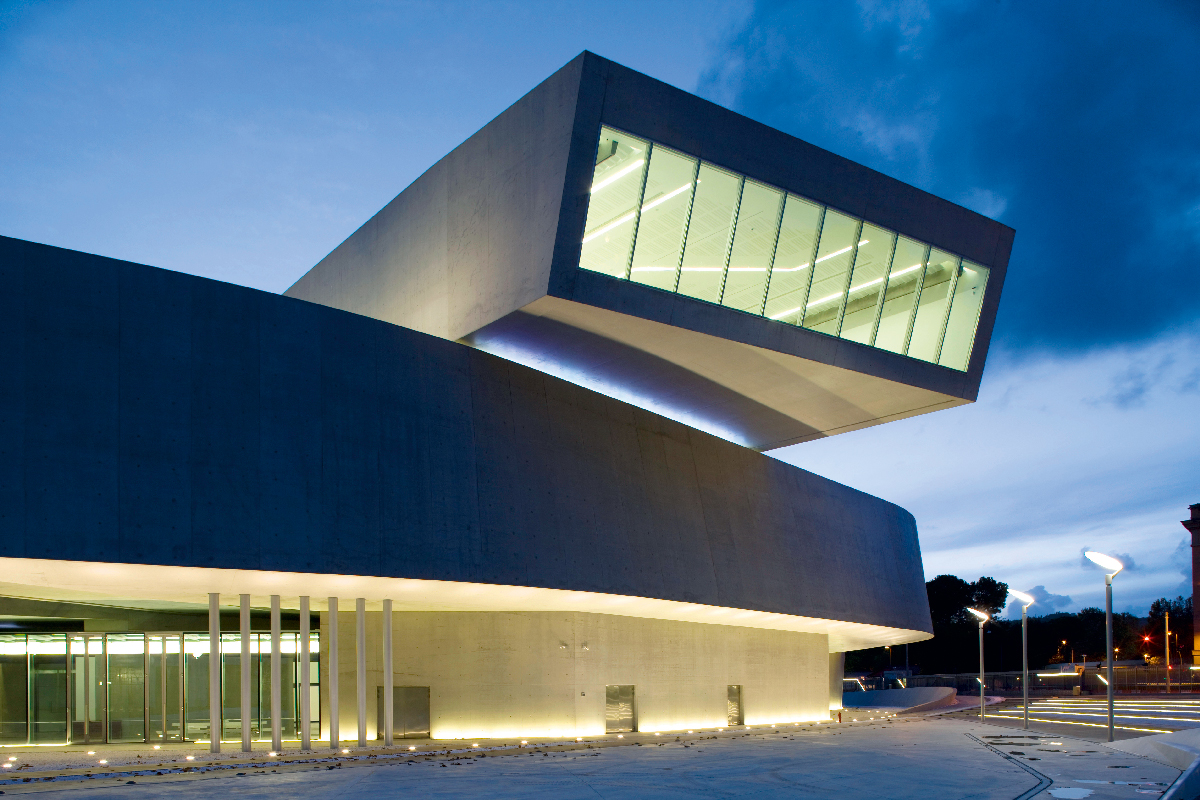From Arabic her name translates as “the shining one”, her former teacher Rem Koolhaas named her “a planet in its own orbit”. The shining star of modern architecture Zaha Hadid has created her own recognizable on all continents architectural language, which denies usual shapes and expands framework of space. Her projects look like creations from another dimensions - the refusal of the right angles and common standards creates a unique geometry of building. A space of streamlined chaos and plastic matter, which was always desired to be tamed and subordinated by human.

It seems like just recently you took part at the Center’s Foundation Stone Laying ceremony, and today it is fully functioning. What is your impression from the final view of your project?
We are always full of certain expectations, but, alas, they are not always justified. However, in this case I find the result amazing. I am talking about the design of project. Construction of this building became an unprecedented experiment, and despite the complexity of the center, it turned out fantastic.

How was the idea of this difficult project born?
About 20 years ago we asked ourselves: how to find a way of constructing buildings of specific scale. At that time we were occupied by questions of topography and landscape and also geological processes. Therefore, the Center’s project became a result of twenty-year old experiments and researches in these areas. And, of course, computing technologies were involved in order to create this plastic architecture. The plan was to highlight this building against the habitual exterior of the city by using smooth solidity of its structure. The idea contained three programs, where each would derive from previous one. Let’s say, this complex could be used as a cultural center, museum and library. Three separate blocks of a structure resemble a mountain chain and correspond to the initial task – to manage without acute angles. Eventually, this was reflected in the visual fluidity of the object. It reminds of a ground of an iceberg in water, but iceberg has sharp edges too. What we wanted to do is to achieve absolute smoothness of lines, to replace scraps with continuous space.
At the Center created by you are held international conferences, in some of which you personally took part. What are your impressions based on what you saw here?
All of this is very interesting. After coming back here couple years later I was struck by how much has the city’s appearance changed and became more urbanistic spiritually. It is connected with the fact that for the last five years a great job has been done here, a lot was designed and built.

How is your project different from existing modern buildings?
We pursued the goals, which absolutely did not include the availability of blocks. Blocks are necessary for living accommodation. Our construction represents an "anti-block architecture". So it has more culturally sensitive approach, contrary to the adjoining buildings.
Which was the role of computing technologies in project’s realization?
The idea of this project came out before using computer programs became possible. The digital calculations applied to this construction were quite interesting, because without them we could hardly achieve such level of smoothness of a silhouette. Thanks to them, the integral seamless design was created and the corresponding materials, their production and manufacture were also provided. I believe that the calculations executed on the computer allowed to create an external contour of the building with a high level of precision. The construction of this kind could have been constructed earlier, but not with such accuracy and coherence. It just was not possible at that time.

Does your project contain a special message?
I personally believe that the message coming from any project and architecture is very important. In my opinion, it is remarkable that we gain an experience, while building up space. And if the drawing is only an image, then construction of the building is a real experience. This project was very important for further experiments...
What are your thoughts regarding preservation of historical buildings?
I think that it is very important to preserve the buildings which are truly valuable and in good condition. But at the same time it is necessary to create something new, because it symbolizes modern generation and current moment.
Everything is changing, including architecture. What, in your opinion, it will be like in 25 years?
It is hard to say. For example, years ago people did not foresee such radical changes. Transition from traditional buildings to modern ones in 1960-s was very exciting. Not all ideas were achievable in the past and when I only have begun to work as an architect, I thought that many modernist projects were unrealizable in principle. But the development of architectural modernism did not stop. And while proceeding our researches we have found out that some of the problems worrying us now will be improved and developed in the future.

Which projects do you implement in Iraq?
We are occupied there with constructing of the building of Central Bank in Baghdad. Probably, we will realize other projects as well. It doesn’t have to be grand constructions. It might also be simple ideas how to restore the city for future…
How do you find the architecture of Baku?
I like it very much. Especially I was impressed by the illumination of buildings – this is not very usual to see. And because of that light they look completely different. Baku combines very well different periods of architecture: pre and post-soviet, soviet constructivism. I have a particular interest to constructivism, it is very close to me. And the combination of western ideas with eastern traditions appeals to me.
Interview: Ulviyya Makhmudova











